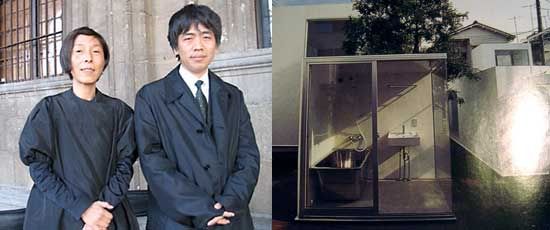Take the glamorous and innovative Moriyama House in Tokyo, designed by Ryue Nishizawa of SANAA (his partnership with Kazuyo Sejima). SANAA are also responsible for the stunning new home for the New Museum being built on the Bowery in New York and the (rather less stunning) Dior store on Omote Sando.

The Moriyama "house" is in fact a cluster of ten white boxes. Although planning regulations in Tokyo are so lax that you can do just about anything regardless of the surrounding context, Nishizawa wanted to keep the big 290 square metre site in harmony with the scale of the buildings surrounding it, so instead of making one big building he made ten small ones. This also allows the owner to rent out some of the units until he's paid back his loans, at which point he'll occupy the whole complex. But already I can imagine Westerners wondering "Why do Japanese houses always have to be so small, even when they could be big?"
In his Designboom interview Moriyama says: "One of our constant big concerns is how to create a relation between the inside and outside, this is very important for us to think about." Now, this inside-outside issue also dismayed many Westerners in yesterday's comments; the fact that the temperature inside many Japanese homes is only a couple of degrees warmer than the temperature outside. The failure of Japanese dwellings, in other words, to swaddle and cocoon.

The Moriyama House deals with the inside-outside question (which is also the public-private question) by putting the bathroom outdoors. You read that right: this state-of-the-art house has an outside bathroom. To bathe, you have to walk through the open air in your bath-robe, and enter the small cube containing the bath. There's no internal way to get there. In winter you will feel cold on the way, in summer you will feel hot. What's more, it has an uncurtained glass wall. Hello stranger!
The Brutus magazine feature on the Moriyama house is a little conflicted on the public-private issue. "Rather than a walled-off kind of privacy," it quotes Nishizawa as saying, "I wanted the yard to create openness... the occupant is always aware of his or her neighbours, it's meant to be a living space where people might spontaneously get together in the yard at any moment and start a party." Nevertheless, the owner aims to expel all strangers from the site as soon as he has enough money, and his loans are paid off. So those parties will become increasingly inbred. Or, as Brutus more tactfully puts it, "The Moriyama house is a home that freely transforms between community and private residence, a process of change that the owner has the unique privilege to enjoy."


































